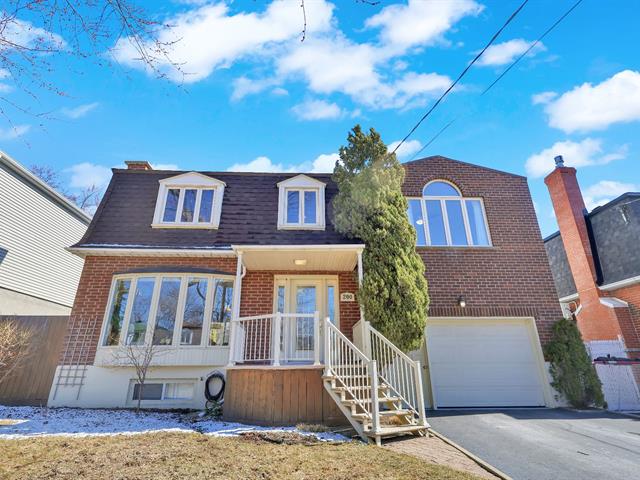We use cookies to give you the best possible experience on our website.
By continuing to browse, you agree to our website’s use of cookies. To learn more click here.


Isabelle Poirier
Real estate broker
Office : 514 991-1211
Fax :

200, 46e Avenue,
Montréal (Lachine)
Centris No. 15263662

12 Room(s)

5 Bedroom(s)

2 Bathroom(s)

185.80 m²
Charming home in Lachine ouest: Located in a sought-after neighbourhood, approximately 500 meters from the waterfront, this stunning multi-level home is perfect for a large family. It features 5 bedrooms, a family room, two bathrooms, and much more! Meticulously maintained by the same family for nearly 50 years, it captivates with its charm and natural brightness. Its beautiful backyard, complete with an above-ground pool, is perfect for enjoying sunny days. A spacious garage adds even more value. A rare opportunity not to be missed!
Room(s) : 12 | Bedroom(s) : 5 | Bathroom(s) : 2 | Powder room(s) : 0
Light fixtures, all window coverings, ceiling fans, fridge, stove, dish washer, micro-wave range hood, washer/dryer, fridge in garage, awning canvas needs to be replaced. The stove(s), fireplace(s), combustion applian...
Light fixtures, all window coverings, ceiling fans, fridge, stove, dish washer, micro-wave range hood, washer/dryer, fridge in garage, awning canvas needs to be replaced. The stove(s), fireplace(s), combustion appliance(s) and chimney(s) are sold without any warranty with respect to their compliance with applicable regulations and insurance company requirements.
Read more Read lessSpacious 5 bedroom home in Lachine ouest!
MAIN FLOOR:
8' ceilings
- Large entrance with double closet
- Living room with bay window and electric fireplace
- Spacious dining room with access to the backyard
- Kitchen with a quartz island and backyard view
- Wall-mounted heat pump
- Garage access
UPPER FLOOR:
8' ceilings
- Large master bedroom with double closet and 9.4' ceiling
- Bedroom with double closet
- Bedroom with single closet
- Bedroom with double closet
- Bedroom with single closet
- Bathroom with skylight, modern shower, and jacuzzi tub
- Wall-mounted heat pump
BASEMENT:
6'10" ceiling
- Beautiful family room
- Full bathroom with washer/dryer space
- Storage area
- Workshop/strorage
EXTERIOR:
- Beautifully landscaped private backyard
- Above-ground pool
- Beautiful wooden deck
- Spacious 15.3' x 23.4' single garage with 9' ceiling,
front and rear access
Live in the city while enjoying the surrounding nature!
This neighborhood, filled with majestic mature trees,
features numerous beautifully landscaped parks along the
river. Whether on foot or by bike, you can reach the
waterfront in under two minutes!
Nearby Schools (Walking Distance):
* École Catherine-Soumillard
* Académie Sainte-Anne
* Lakeside Academy
* Collège Saint-Louis
* Pearson Electrotechnology Centre
Additionally, a wide variety of shops and services are just
five minutes away by car, and Lachine train station is only
a 15-minute walk!
- The seller makes no representations or warranties
regarding the condition, functionality, or safety of the
pool being sold. The pool is sold "as-is". The seller
disclaims any responsibility for defects, damages, or
future issues that may arise after the sale. The buyer
agrees to assume all risks associated with the use,
maintenance, and condition of the pool upon completion of
the sale.
We use cookies to give you the best possible experience on our website.
By continuing to browse, you agree to our website’s use of cookies. To learn more click here.