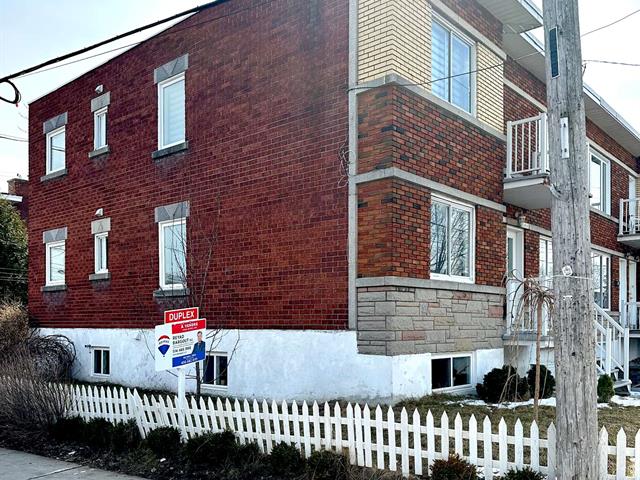We use cookies to give you the best possible experience on our website.
By continuing to browse, you agree to our website’s use of cookies. To learn more click here.


Isabelle Poirier
Real estate broker
Office : 514 991-1211
Fax :

8462 - 8464, Rue Centrale,
Montréal (LaSalle)
Centris No. 18619162

6 Room(s)

3 Bedroom(s)

1 Bathroom(s)
Welcome to this splendid corner duplex boasts beautifully maintained apartments, a duplex full rented for a good income plus a bachelor unit provides additional income potential, beautifully maintained located in the heart of LaSalle. Each apartment includes three bedrooms, a living room, and kitchen/dining room/, Additionally they offer a private outdoor balcony or terrace. Ideally situated near the schools, parks, shoping centers, public transport, highways.
Room(s) : 6 | Bedroom(s) : 3 | Bathroom(s) : 1 | Powder room(s) : 0
#8462: appliances (refrigerator, stove, washer, dryer), blinds and curtains.#8464: appliances (refrigerator, stove, washer, dryer), blinds and curtains. Appliances are functional but given without any guarantee of qua...
#8462: appliances (refrigerator, stove, washer, dryer), blinds and curtains.#8464: appliances (refrigerator, stove, washer, dryer), blinds and curtains. Appliances are functional but given without any guarantee of quality.
Read more Read lessAll of tenants belongings.
#8462 - Ground floor:
This apartment features a spacious entrance hall leading to
a charming living room with 3 good-sized bedrooms.
Completely renovated in 2022-2023:
Kitchen, LED lights, Ceramics, Floating floor,
Ventilations, Fences (2022) and Fenestration, Electric
panel (2023), Pluming, Hot water tanks (2024).
#8464 - 2nd floor:
This apartment features a spacious entrance hall leading to
a charming living room with 3 good-sized bedrooms.
Completely renovated in 2022-2023:
Kitchen, LED lights, Ceramics, Floating floor,
Ventilations, Fences (2022) and Fenestration, Electric
panel (2023), Pluming, Hot water tanks (2024).
#8462A - bachelor:
Major part of Basement renovations completed in (2023 and
2024), to be completed by buyer.
Close to all services and amenities:
**LOISIRS:
Starbucks
Tim Hortons
Bar l'Excuse
Bar BN Remo
Double Pizza
Manzo Pizzeria
Café Bar Altima
Charcuterie Richard
Restaurant El Agave
Cinéma Famous Players
**TRANSPORTS:
Bus 112, 106, 406
Train Gare LaSalle
**PARCS:
Parc Riverside, 0.5 km
Parc Cavelier-de Lasalle, 2.8 km
Parc École l'Eau-Vive, 3.3 km
Parc Hayward, 3.4 km
** #8462 - Ground floor: Vacant on 01 July 2025
**The rent for the upper July1,2025 will be 1450$/monthly.
**Contact us today to schedule a visit, Not to be missed.
We use cookies to give you the best possible experience on our website.
By continuing to browse, you agree to our website’s use of cookies. To learn more click here.