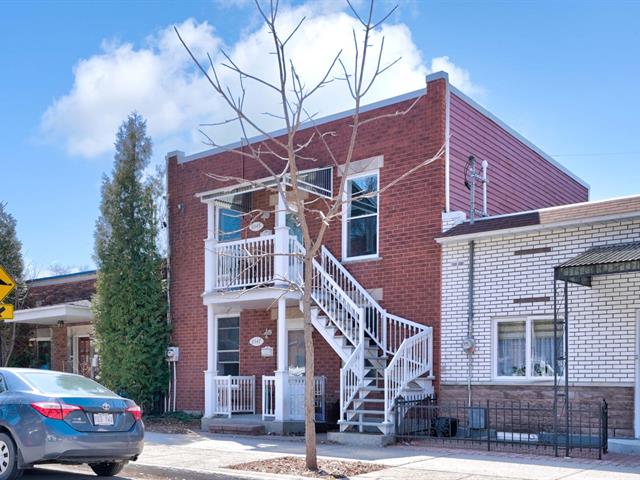We use cookies to give you the best possible experience on our website.
By continuing to browse, you agree to our website’s use of cookies. To learn more click here.


Isabelle Poirier
Real estate broker
Office : 514 991-1211
Fax :

6545 - 6547, Rue Mazarin,
Montréal (Le Sud-Ouest)
Centris No. 14538152

4 Room(s)

2 Bedroom(s)

1 Bathroom(s)
Beautiful duplex with double occupancy on a peaceful street in vibrant Ville-Émard! Main floor (6547) offers bright living room, two bedrooms, spacious basement with workshop, storage, private backyard and covered balcony. Renovated upper unit (6545) features modern kitchen, cozy living spaces, two bedrooms and large rear balcony. New roof in 2022. Ideally located near Monk metro, parks, schools, local shops and quick access to downtown. Perfect for families or investors--an exceptional opportunity to seize quickly!
Room(s) : 4 | Bedroom(s) : 2 | Bathroom(s) : 1 | Powder room(s) : 0
Retractable bed in the small basement room, Sliding door from the office room on the ground floor, Dishwasher on the ground floor, Master bedroom fan on the ground floor
UNIQUE OPPORTUNITY: DOUBLE OCCUPANCY DUPLEX IN THE HEART OF
VILLE-ÉMARD! Perfectly nestled on the peaceful Mazarin
Street, this beautiful duplex offers an exceptional urban
lifestyle in one of Montreal's most sought-after
neighborhoods. This property presents a rare chance at
double occupancy--ideal for families, intergenerational
living, or as a smart investment in your real estate
portfolio.
The main-floor apartment (6547 Mazarin) greets you with a
bright, welcoming atmosphere and a spacious layout designed
for daily comfort. You'll immediately appreciate the
expansive living room bathed in natural light, enhanced by
charming French doors that invite relaxation. This unit
features two generously sized bedrooms, a practical and
inviting kitchen, and a dedicated laundry area conveniently
located in the rear extension, providing direct access to a
cozy, covered balcony. Downstairs, the expansive basement
area offers excellent versatility, including a spacious
workshop, mechanical room, and ample storage with a
comfortable ceiling height of approximately 6 feet 1 inch.
A central forced-air heating and cooling system ensures
year-round comfort and convenience.
Upstairs, the second-floor apartment (6545 Mazarin) has
been tastefully renovated in 2011, combining contemporary
style and functional elegance. You'll fall in love with the
beautifully updated kitchen, featuring modern finishes and
ample counter space, perfect for cooking and entertaining.
The bright, inviting living room creates add a welcoming
ambiance throughout the living space. This unit also
includes two spacious bedrooms, an updated bathroom, and a
separate laundry room located in the rear extension,
opening onto a generously sized balcony--an ideal spot for
enjoying meals al fresco or relaxing on warm summer
evenings.
The intimate backyard offers a peaceful retreat, sun-filled
and perfect for entertaining guests, gardening, or simply
unwinding outdoors.There is also a cabanon included.
Adding peace of mind and added value, the duplex received a
completely new roof in 2022 and has been meticulously
maintained by its current owners.
Ville-Émard is a vibrant neighborhood known for its
welcoming community spirit and convenient amenities. At
your doorstep, you'll find numerous local businesses,
gourmet grocery stores, trendy restaurants, cozy cafés,
reputable primary and secondary schools, daycares, and lush
parks such as the beautiful Angrignon Park. Commuting is a
breeze, thanks to nearby Monk metro station, excellent bus
service, bike paths, and easy access to major highways,
making downtown Montreal and the South Shore just minutes
away.
Don't miss this exceptional opportunity to acquire a duplex
with double occupancy potential, located in a thriving,
family-oriented neighborhood. Ville-Émard is ready to
welcome you to your new home at 6545-6547 Mazarin.
Your exciting real estate journey begins here!
We use cookies to give you the best possible experience on our website.
By continuing to browse, you agree to our website’s use of cookies. To learn more click here.