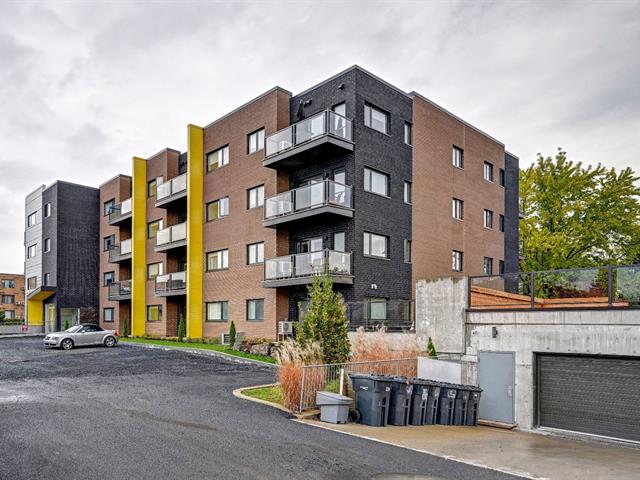We use cookies to give you the best possible experience on our website.
By continuing to browse, you agree to our website’s use of cookies. To learn more click here.


Isabelle Poirier
Real estate broker
Office : 514 991-1211
Fax :

1899, Ch. Du Tremblay,
apt. 103,
Longueuil (Le Vieux-Longueuil)
Centris No. 13805102

6 Room(s)

2 Bedroom(s)

1 Bathroom(s)

797.00 sq. ft.
Superb apartment for rent. New construction in soundproofed concrete. Be the first to live in your unit. Sought-after area, within walking distance of all services, Parc Michel Chartrand, Colisé Jean-Béliveau, Parcours du Cerf and the Pierre-Boucher Clinic and Hospital. 2 closed bedrooms. Buildings with elevator, several services and no pets. Rooftop terrace (rest area), playground, pétanque court, outdoor urban gardens, heated garage, car wash, etc. Come enjoy a haven of peace in the middle of an easily accessible area. Security camera, concierge on site.
Room(s) : 6 | Bedroom(s) : 2 | Bathroom(s) : 1 | Powder room(s) : 0
Hot water, wall-mounted air conditioning, internet, household appliances (refrigerator, stove, dishwasher, washer AND dryer), cable TV, blinds AND valance, Security camera, on-site concierge, 1 indoor parking space, 1...
Hot water, wall-mounted air conditioning, internet, household appliances (refrigerator, stove, dishwasher, washer AND dryer), cable TV, blinds AND valance, Security camera, on-site concierge, 1 indoor parking space, 1 indoor storage space, car wash, playground, vegetable garden, shared roof terrace, private balcony, garbage chute, recycling.
Read more Read lessle micro-ondes, l'électricité, le chauffage et les assurances intérieures du logement sont la responsabilité du locataire
4 different models are available.
Rental starting July 1, 2025
Additional parking spaces available:
Exterior = $40 per month
Interior Garage = $100 per month
Monthly rent includes:
Elevator, hot water, high-speed internet, appliances
(refrigerator, stove, dishwasher, washer AND dryer), basic
cable TV, blinds AND valances, security camera on the
entire property, on-site concierge, 1 indoor parking space
(garage), 1 indoor storage space (attached to the tenant's
parking in the garage), car wash, playground (pétanque
court), urban vegetable garden (garden), shared rooftop
terrace (rest area), private balcony, garbage chute, and
recycling.
We use cookies to give you the best possible experience on our website.
By continuing to browse, you agree to our website’s use of cookies. To learn more click here.